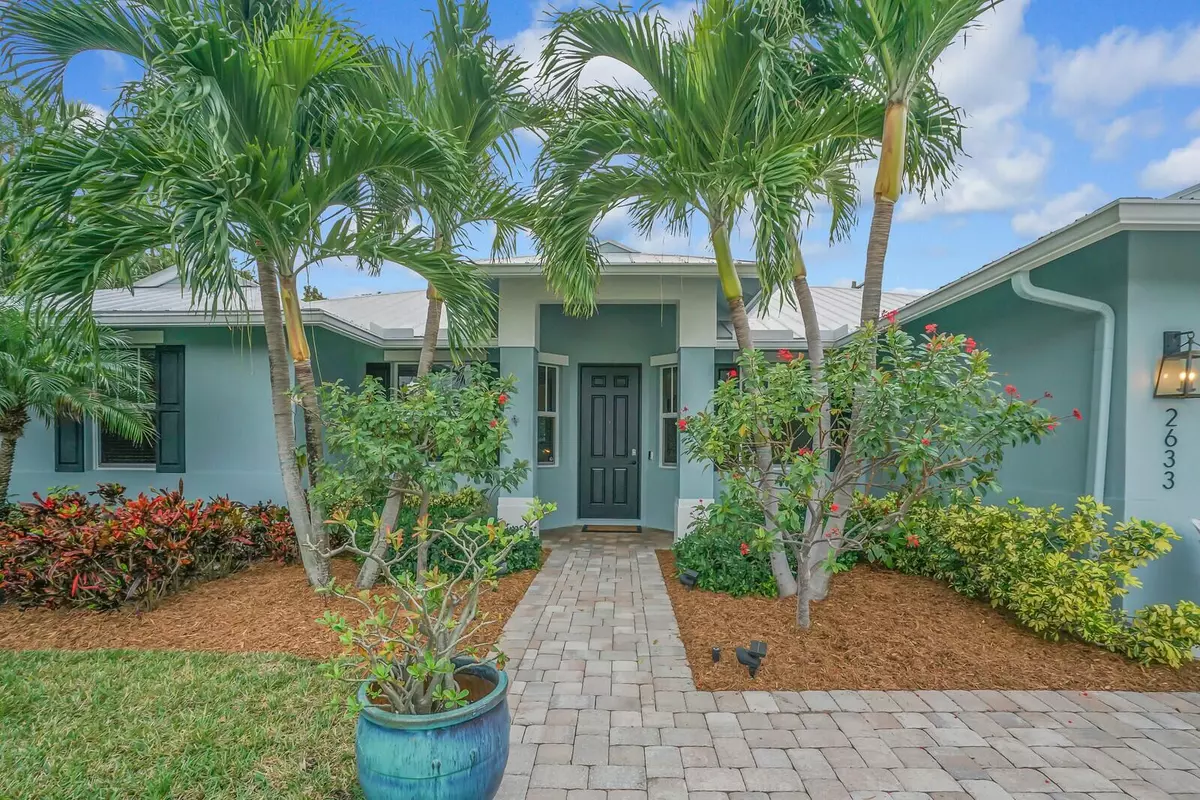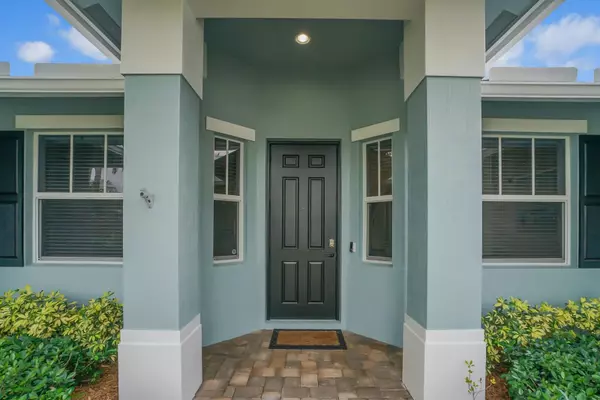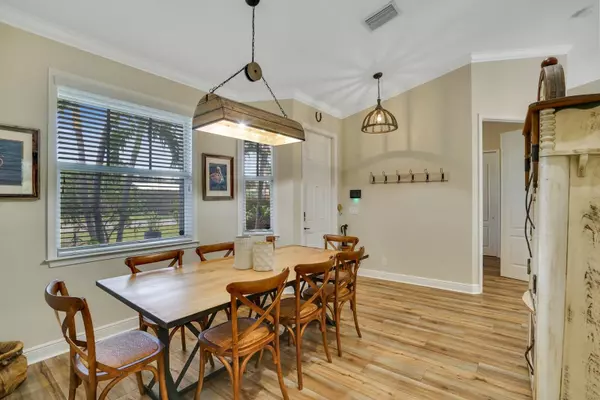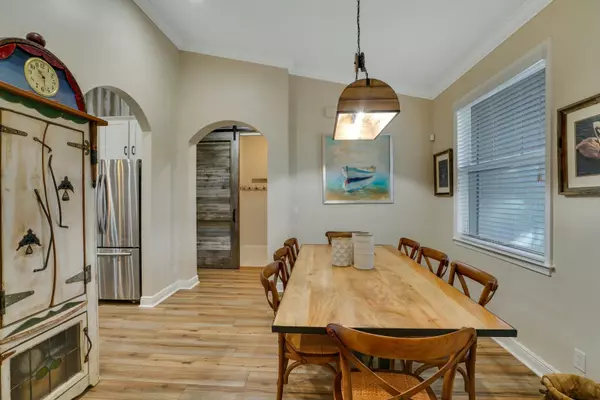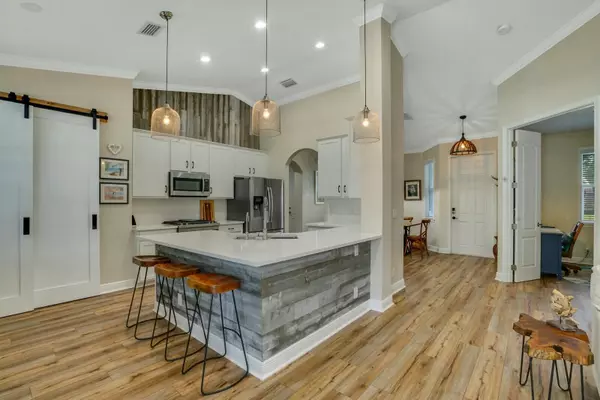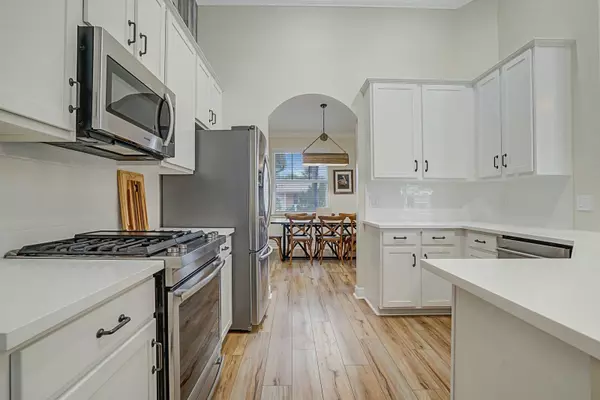4 Beds
2 Baths
1,814 SqFt
4 Beds
2 Baths
1,814 SqFt
OPEN HOUSE
Sat Jan 25, 2:00pm - 4:00pm
Key Details
Property Type Single Family Home
Sub Type Single Family Detached
Listing Status Active
Purchase Type For Sale
Square Footage 1,814 sqft
Price per Sqft $605
Subdivision Seacrest Hills
MLS Listing ID RX-11054753
Style Ranch,Other Arch
Bedrooms 4
Full Baths 2
Construction Status Resale
HOA Y/N No
Year Built 2015
Annual Tax Amount $8,310
Tax Year 2024
Lot Size 7,840 Sqft
Property Description
Location
State FL
County Palm Beach
Area 4350
Zoning R-1-AA
Rooms
Other Rooms Family, Laundry-Inside
Master Bath Separate Shower, Mstr Bdrm - Ground, Dual Sinks
Interior
Interior Features Ctdrl/Vault Ceilings, Closet Cabinets, Walk-in Closet, Foyer, Pantry, Split Bedroom
Heating Central, Electric
Cooling Electric, Central, Ceiling Fan
Flooring Vinyl Floor, Tile, Carpet
Furnishings Unfurnished
Exterior
Exterior Feature Fence, Solar Panels, Covered Patio, Zoned Sprinkler, Auto Sprinkler
Parking Features Garage - Attached, Drive - Decorative, Driveway, 2+ Spaces
Garage Spaces 2.0
Pool Heated, Salt Chlorination
Community Features Sold As-Is
Utilities Available Electric, Public Sewer, Gas Natural, Cable, Public Water
Amenities Available Picnic Area, Park, Playground
Waterfront Description None
View Pool, Garden
Roof Type Metal
Present Use Sold As-Is
Exposure East
Private Pool Yes
Building
Lot Description < 1/4 Acre
Story 1.00
Foundation CBS
Construction Status Resale
Schools
Elementary Schools Forest Park Elementary School
Middle Schools Congress Community Middle School
High Schools Boynton Beach Community High
Others
Pets Allowed Yes
Senior Community No Hopa
Restrictions None
Security Features Burglar Alarm,Security Sys-Owned
Acceptable Financing Cash, Conventional
Horse Property No
Membership Fee Required No
Listing Terms Cash, Conventional
Financing Cash,Conventional
Pets Allowed No Restrictions

