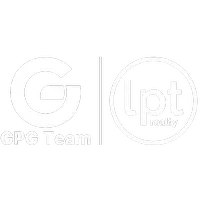5 Beds
5.1 Baths
5,714 SqFt
5 Beds
5.1 Baths
5,714 SqFt
Key Details
Property Type Single Family Home
Sub Type Single Family Detached
Listing Status Active
Purchase Type For Sale
Square Footage 5,714 sqft
Price per Sqft $1,566
Subdivision St Andrews Country Club Pl 2
MLS Listing ID RX-11080014
Bedrooms 5
Full Baths 5
Half Baths 1
Construction Status Resale
Membership Fee $400,000
HOA Fees $707/mo
HOA Y/N Yes
Year Built 2024
Annual Tax Amount $10,506
Tax Year 2024
Property Sub-Type Single Family Detached
Property Description
Location
State FL
County Palm Beach
Area 4650
Zoning RT
Rooms
Other Rooms Cabana Bath, Den/Office, Family
Master Bath Dual Sinks, Mstr Bdrm - Ground, Separate Tub, Spa Tub & Shower
Interior
Interior Features Bar, Built-in Shelves, Closet Cabinets, Ctdrl/Vault Ceilings, Custom Mirror, Decorative Fireplace, Entry Lvl Lvng Area, Foyer, Kitchen Island, Pantry, Upstairs Living Area, Walk-in Closet
Heating Central Building
Cooling Central Building
Flooring Ceramic Tile, Marble
Furnishings Furniture Negotiable
Exterior
Exterior Feature Auto Sprinkler, Built-in Grill, Covered Balcony, Custom Lighting, Summer Kitchen
Parking Features 2+ Spaces, Driveway, Garage - Attached
Garage Spaces 3.0
Pool Inground, Spa
Community Features Sold As-Is, Gated Community
Utilities Available Cable, Electric, Public Water
Amenities Available Basketball, Business Center, Cafe/Restaurant, Clubhouse, Fitness Center, Game Room, Golf Course, Lobby, Manager on Site, Pickleball, Playground, Pool, Sauna, Spa-Hot Tub, Street Lights, Tennis, Whirlpool
Waterfront Description None
View Golf
Roof Type Flat Tile
Present Use Sold As-Is
Exposure East
Private Pool Yes
Building
Lot Description 1/4 to 1/2 Acre
Story 2.00
Foundation CBS
Construction Status Resale
Schools
Elementary Schools Calusa Elementary School
Middle Schools Omni Middle School
High Schools Spanish River Community High School
Others
Pets Allowed Restricted
HOA Fee Include Cable,Management Fees,Manager,Security,Trash Removal
Senior Community No Hopa
Restrictions Buyer Approval,No Lease First 2 Years
Security Features Burglar Alarm,Gate - Manned,Private Guard,Security Patrol,TV Camera
Acceptable Financing Cash
Horse Property No
Membership Fee Required Yes
Listing Terms Cash
Financing Cash
Pets Allowed No Aggressive Breeds, Number Limit
Virtual Tour https://my.matterport.com/show/?m=VzNvvttt6Ko&mls=1






