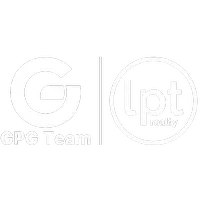4 Beds
2 Baths
1,548 SqFt
4 Beds
2 Baths
1,548 SqFt
Key Details
Property Type Single Family Home
Sub Type Single Family Residence
Listing Status Active
Purchase Type For Sale
Square Footage 1,548 sqft
Price per Sqft $191
Subdivision 000399 - Citrus Springs Unit 23
MLS Listing ID O6298417
Bedrooms 4
Full Baths 2
Construction Status Completed
HOA Y/N No
Originating Board Stellar MLS
Year Built 2025
Annual Tax Amount $183
Lot Size 10,018 Sqft
Acres 0.23
Property Sub-Type Single Family Residence
Property Description
Offering 1,548 sq ft of climate-controlled living space and a total construction area of 2,092 sq ft, the home features an open, bright floor plan ideal for modern lifestyles. The spacious living area flows into a gourmet kitchen equipped with stainless steel appliances (refrigerator, range, dishwasher, microwave, and disposal), upgraded quartz countertops, white wood cabinetry, and a breakfast bar.
Interior highlights include upgrades like floor-to-ceiling tiled showers, matte black fixtures, and wood-look vinyl flooring throughout. The backyard offers ample space for outdoor enjoyment, a future pool, or custom landscaping — with room to add a fence if desired.
Located near schools, parks, and nature trails, residents enjoy easy access to outdoor recreation and the Gulf of Mexico, which is just 20 minutes away. Shopping and dining options — including Walmart, Target, ALDI, and Starbucks — are less than 10 minutes from home. Publix and other services are coming soon near this quickly expanding community.
The home is complete, and the photos reflect the actual property. Schedule your private tour today and discover comfortable living in a peaceful Florida setting.
Location
State FL
County Citrus
Community 000399 - Citrus Springs Unit 23
Zoning PDR
Interior
Interior Features Kitchen/Family Room Combo, Living Room/Dining Room Combo, Open Floorplan, Thermostat, Walk-In Closet(s)
Heating Electric
Cooling Central Air
Flooring Ceramic Tile, Vinyl
Fireplace false
Appliance Dishwasher, Disposal, Electric Water Heater, Microwave, Range, Refrigerator
Laundry Inside
Exterior
Exterior Feature Garden, Lighting
Parking Features Driveway, Garage Door Opener
Garage Spaces 2.0
Community Features Deed Restrictions
Utilities Available BB/HS Internet Available, Electricity Available, Electricity Connected, Fire Hydrant, Public, Street Lights, Water Available, Water Connected
Roof Type Shingle
Porch Front Porch, Patio
Attached Garage true
Garage true
Private Pool No
Building
Lot Description Private, Paved
Entry Level One
Foundation Slab
Lot Size Range 0 to less than 1/4
Sewer Septic Tank
Water Public
Structure Type Block,Stucco
New Construction true
Construction Status Completed
Others
Senior Community Yes
Ownership Fee Simple
Acceptable Financing Cash, Conventional, FHA, VA Loan
Membership Fee Required None
Listing Terms Cash, Conventional, FHA, VA Loan
Special Listing Condition None
Virtual Tour https://www.propertypanorama.com/instaview/stellar/O6298417







