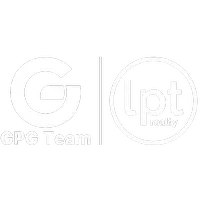3 Beds
2 Baths
1,425 SqFt
3 Beds
2 Baths
1,425 SqFt
Key Details
Property Type Single Family Home
Sub Type Single Family Residence
Listing Status Active
Purchase Type For Sale
Square Footage 1,425 sqft
Price per Sqft $235
Subdivision Orchid Lake Village
MLS Listing ID TB8367939
Bedrooms 3
Full Baths 2
HOA Y/N No
Originating Board Stellar MLS
Year Built 1985
Annual Tax Amount $4,424
Lot Size 8,712 Sqft
Acres 0.2
Property Sub-Type Single Family Residence
Property Description
Discover the perfect blend of comfort, style, and sustainability at 7428 Bramblewood Drive! This beautifully updated pool home offers everything you need to enjoy the Florida lifestyle—with major upgrades that make it truly move-in ready.
Step inside to find gorgeous new flooring throughout and a spacious, open layout ideal for entertaining. The kitchen features updated appliances, perfect for cooking up your favorite meals with ease. The primary bathroom has been completely remodeled, showcasing a sleek new shower, while the guest bathroom boasts a brand-new vanity for a fresh, modern feel.
Enjoy outdoor living at its finest in your private, screened pool area—ideal for sunny days and cool nights. On each side of the home, you'll find new vinyl fencing, adding privacy and style to the backyard space. A recently updated sprinkler system helps keep your landscaping lush with minimal effort.
What sets this home apart? Solar panels that provide eco-friendly, energy-efficient living—helping you save on monthly utilities while doing your part for the planet.
Located in a quiet, established neighborhood, this home is just minutes from shopping, dining, schools, and beautiful Gulf beaches. You'll love the easy access to US-19, making commutes a breeze and giving you quick routes to Tampa, Clearwater, and Tarpon Springs.
Don't miss this incredible opportunity to own a fully upgraded pool home with solar savings in a prime Port Richey location!
Schedule your showing today—this one won't last long!
Location
State FL
County Pasco
Community Orchid Lake Village
Zoning R4
Interior
Interior Features Living Room/Dining Room Combo, Primary Bedroom Main Floor, Thermostat
Heating Electric, Heat Pump
Cooling Central Air
Flooring Ceramic Tile, Laminate
Fireplaces Type Living Room
Fireplace true
Appliance Dishwasher, Range, Refrigerator
Laundry Laundry Room
Exterior
Exterior Feature Irrigation System
Garage Spaces 2.0
Fence Fenced
Pool In Ground, Screen Enclosure
Utilities Available Cable Available, Cable Connected, Electricity Available, Electricity Connected, Sewer Connected, Water Available, Water Connected
Roof Type Shingle
Porch Covered, Enclosed, Rear Porch, Screened
Attached Garage true
Garage true
Private Pool Yes
Building
Story 1
Entry Level One
Foundation Slab
Lot Size Range 0 to less than 1/4
Sewer Public Sewer
Water Public
Structure Type Block,Concrete,Stucco
New Construction false
Others
Senior Community No
Ownership Fee Simple
Acceptable Financing Cash, Conventional, FHA, VA Loan
Listing Terms Cash, Conventional, FHA, VA Loan
Special Listing Condition None







