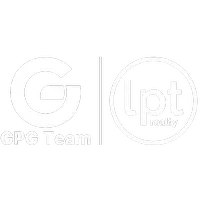3 Beds
2 Baths
1,210 SqFt
3 Beds
2 Baths
1,210 SqFt
Key Details
Property Type Condo
Sub Type Condominium
Listing Status Active
Purchase Type For Sale
Square Footage 1,210 sqft
Price per Sqft $210
Subdivision Tuscana I A Condo
MLS Listing ID O6299823
Bedrooms 3
Full Baths 2
HOA Fees $507/mo
HOA Y/N Yes
Originating Board Stellar MLS
Annual Recurring Fee 9029.04
Year Built 2007
Annual Tax Amount $2,962
Lot Size 435 Sqft
Acres 0.01
Property Sub-Type Condominium
Property Description
Location
State FL
County Osceola
Community Tuscana I A Condo
Zoning STR
Interior
Interior Features Ceiling Fans(s), Crown Molding, High Ceilings, Living Room/Dining Room Combo, Open Floorplan, Solid Surface Counters, Solid Wood Cabinets, Thermostat, Walk-In Closet(s)
Heating Central
Cooling Central Air
Flooring Ceramic Tile, Laminate
Furnishings Furnished
Fireplace false
Appliance Dishwasher, Disposal, Electric Water Heater, Microwave, Range, Refrigerator
Laundry Inside, Laundry Closet
Exterior
Exterior Feature Balcony, Sidewalk, Sliding Doors
Community Features Deed Restrictions, Fitness Center, No Truck/RV/Motorcycle Parking, Playground, Pool, Sidewalks
Utilities Available Cable Available, Electricity Available, Electricity Connected, Public, Sewer Available, Sewer Connected, Street Lights, Underground Utilities, Water Available, Water Connected
Amenities Available Cable TV, Clubhouse, Elevator(s), Fitness Center, Gated, Playground, Recreation Facilities, Security, Spa/Hot Tub, Vehicle Restrictions
View Garden
Roof Type Tile
Garage false
Private Pool No
Building
Lot Description In County, Near Public Transit, Sidewalk, Paved
Story 4
Entry Level One
Foundation Slab
Sewer Public Sewer
Water Public
Architectural Style Traditional
Structure Type Block,Stucco
New Construction false
Schools
Elementary Schools Westside K-8
High Schools Poinciana High School
Others
Pets Allowed Yes
HOA Fee Include Cable TV,Pool,Internet,Maintenance Grounds,Recreational Facilities,Security,Water
Senior Community No
Ownership Fee Simple
Monthly Total Fees $752
Acceptable Financing Cash, Conventional, FHA, VA Loan
Membership Fee Required Required
Listing Terms Cash, Conventional, FHA, VA Loan
Special Listing Condition None
Virtual Tour https://www.zillow.com/view-imx/f26f73e8-4adf-448c-915c-d1b96a1db5f8?setAttribution=mls&wl=true&initialViewType=pano&utm_source=dashboard







