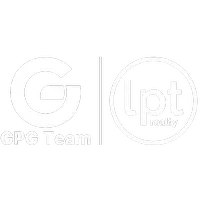3 Beds
2 Baths
1,471 SqFt
3 Beds
2 Baths
1,471 SqFt
Key Details
Property Type Single Family Home
Sub Type Single Family Residence
Listing Status Active
Purchase Type For Sale
Square Footage 1,471 sqft
Price per Sqft $186
Subdivision Silver Spgs Shores Un 12
MLS Listing ID OM699518
Bedrooms 3
Full Baths 2
Construction Status Completed
HOA Y/N No
Originating Board Stellar MLS
Year Built 2022
Annual Tax Amount $4,075
Lot Size 10,018 Sqft
Acres 0.23
Lot Dimensions 80x125
Property Sub-Type Single Family Residence
Property Description
Location
State FL
County Marion
Community Silver Spgs Shores Un 12
Zoning R1
Interior
Interior Features Cathedral Ceiling(s), Ceiling Fans(s), Eat-in Kitchen, Living Room/Dining Room Combo, Open Floorplan, Other, Primary Bedroom Main Floor, Stone Counters, Thermostat
Heating Central, Electric
Cooling Central Air
Flooring Luxury Vinyl
Furnishings Unfurnished
Fireplace false
Appliance Dishwasher, Electric Water Heater, Ice Maker, Microwave, Other, Range, Refrigerator
Laundry Inside, Laundry Room
Exterior
Exterior Feature Lighting, Other
Garage Spaces 2.0
Utilities Available BB/HS Internet Available, Cable Available, Electricity Connected, Other, Phone Available, Sewer Connected, Water Connected
View City
Roof Type Shingle
Porch Front Porch, Rear Porch
Attached Garage true
Garage true
Private Pool No
Building
Lot Description Cleared, In County, Paved
Story 1
Entry Level One
Foundation Slab
Lot Size Range 0 to less than 1/4
Sewer Septic Tank
Water Well
Architectural Style Ranch
Structure Type Block,Stucco
New Construction false
Construction Status Completed
Schools
Elementary Schools Emerald Shores Elem. School
Middle Schools Lake Weir Middle School
High Schools Lake Weir High School
Others
Senior Community No
Ownership Fee Simple
Acceptable Financing Cash, Conventional, FHA, VA Loan
Listing Terms Cash, Conventional, FHA, VA Loan
Special Listing Condition None







