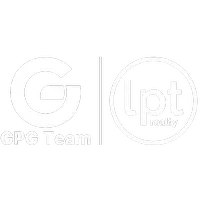3 Beds
3 Baths
1,647 SqFt
3 Beds
3 Baths
1,647 SqFt
Key Details
Property Type Townhouse
Sub Type Townhouse
Listing Status Active
Purchase Type For Rent
Square Footage 1,647 sqft
Subdivision Towns At Lake Monroe Commons
MLS Listing ID O6303665
Bedrooms 3
Full Baths 2
Half Baths 1
Construction Status Completed
HOA Y/N No
Originating Board Stellar MLS
Year Built 2022
Lot Size 2,178 Sqft
Acres 0.05
Property Sub-Type Townhouse
Property Description
This stunning property was previously the model home built by M/I Homes, showcasing top-tier upgrades throughout. Be the very first tenant to enjoy this pristine, move-in-ready home! Located just minutes from Downtown Sanford, Seminole Town Center, major shopping, dining, I-4, 417, Sanford Airport, and the Sun Rail, you'll love the convenience and accessibility to Lake Monroe. This spacious 3bed 2.5 bath townhome features: Over 1,500 square feet of living space, car garage, Energy Star efficiency, beautifully open floor plan with 42” cabinets, stone countertops, new stainless steel appliances, and more. Enjoy resort-style living with access to the community pool. Schedule your appointment today to see this gorgeous home — opportunities like this don't last long!
Location
State FL
County Seminole
Community Towns At Lake Monroe Commons
Area 32771 - Sanford/Lake Forest
Rooms
Other Rooms Family Room
Interior
Interior Features Eat-in Kitchen, Kitchen/Family Room Combo, Living Room/Dining Room Combo, Open Floorplan, PrimaryBedroom Upstairs, Smart Home, Stone Counters, Thermostat, Tray Ceiling(s), Walk-In Closet(s), Window Treatments
Heating Central, Electric, Exhaust Fan
Cooling Central Air, Zoned
Flooring Carpet, Epoxy, Tile
Furnishings Unfurnished
Fireplace false
Appliance Built-In Oven, Convection Oven, Dishwasher, Disposal, Dryer, Exhaust Fan, Microwave, Range, Range Hood, Refrigerator, Washer
Laundry Laundry Room
Exterior
Exterior Feature Sprinkler Metered
Parking Features Garage Door Opener
Garage Spaces 1.0
Community Features Clubhouse, Gated Community - No Guard, Pool, Sidewalks, Street Lights
Utilities Available Electricity Connected, Fiber Optics, Public, Sewer Connected, Sprinkler Meter, Water Connected
Amenities Available Clubhouse, Gated
Water Access Yes
Water Access Desc Lake
Porch Covered, Patio, Screened
Attached Garage true
Garage true
Private Pool No
Building
Entry Level Two
Builder Name M/I Homes
Sewer Public Sewer
Water Public
New Construction true
Construction Status Completed
Schools
Elementary Schools Wilson Elementary School
Middle Schools Sanford Middle
High Schools Seminole High
Others
Pets Allowed Cats OK, Dogs OK
Senior Community No
Pet Size Medium (36-60 Lbs.)
Membership Fee Required Required







