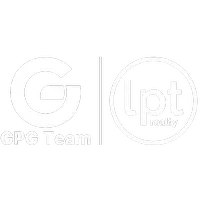2 Beds
1 Bath
1,084 SqFt
2 Beds
1 Bath
1,084 SqFt
Key Details
Property Type Single Family Home
Sub Type Single Family Residence
Listing Status Active
Purchase Type For Sale
Square Footage 1,084 sqft
Price per Sqft $248
Subdivision Dixieland Rev
MLS Listing ID L4952540
Bedrooms 2
Full Baths 1
HOA Y/N No
Originating Board Stellar MLS
Year Built 1925
Annual Tax Amount $3,075
Lot Size 6,969 Sqft
Acres 0.16
Lot Dimensions 50x135
Property Sub-Type Single Family Residence
Property Description
Welcome to 523 W Hancock, a beautifully updated 2-bedroom, 1-bath home combining mid-century charm with modern conveniences!Aside from the great room there is also an enclosed front patio space, and a bonus room for all your crafting or work at home options. Located in the highly desirable Dixieland Historic District, this property is just a short stroll to popular local favorites like Cob & Pen, By the Chef Pizza, The Wine Garden and other fantastic dining options. An easy bike ride as well to scenic trail around Lake Hollingsworth, or Florida Southern College.
Step inside to find original hardwood floors, a cozy white brick fireplace, and a light-filled living space anchored by French doors that open to the private backyard. Stay cool with energy-efficient mini-split AC systems and enjoy the comfort of ceiling fans throughout. The home's fresh neutral paint, updated fixtures, and charming layout make it truly move-in ready.
Outside, you'll love the low-maintenance freshly painted exterior, covered carport, and fenced yard, perfect for pets, entertaining, or relaxing.
Whether you're looking for a first home, a stylish downsizing option, or a fantastic investment opportunity, this Dixieland gem checks all the boxes.
Schedule your private tour today and start living in one of Lakeland's most vibrant and walkable neighborhoods!
Location
State FL
County Polk
Community Dixieland Rev
Area 33803 - Lakeland
Zoning RA-4
Interior
Interior Features Living Room/Dining Room Combo, Primary Bedroom Main Floor
Heating Electric
Cooling Ductless
Flooring Wood
Fireplaces Type Family Room
Fireplace true
Appliance Dryer, Microwave, Range, Refrigerator, Washer
Laundry Inside
Exterior
Exterior Feature French Doors
Utilities Available Public
Roof Type Other
Garage false
Private Pool No
Building
Story 1
Entry Level One
Foundation Crawlspace
Lot Size Range 0 to less than 1/4
Sewer Public Sewer
Water Public
Structure Type Stucco,Frame
New Construction false
Others
Pets Allowed Yes
Senior Community No
Ownership Fee Simple
Acceptable Financing Cash, Conventional
Listing Terms Cash, Conventional
Special Listing Condition None
Virtual Tour https://www.propertypanorama.com/instaview/stellar/L4952540







