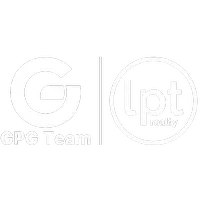3 Beds
2 Baths
1,427 SqFt
3 Beds
2 Baths
1,427 SqFt
Key Details
Property Type Condo
Sub Type Condo/Coop
Listing Status Active
Purchase Type For Sale
Square Footage 1,427 sqft
Price per Sqft $196
Subdivision Vilabella Central Park Condo
MLS Listing ID RX-11090270
Style Mediterranean
Bedrooms 3
Full Baths 2
Construction Status Resale
HOA Fees $477/mo
HOA Y/N Yes
Year Built 2006
Annual Tax Amount $4,168
Tax Year 2024
Property Sub-Type Condo/Coop
Property Description
Location
State FL
County Martin
Area 8 - Stuart - North Of Indian St
Zoning RES
Rooms
Other Rooms Great, Laundry-Inside, Laundry-Util/Closet, Storage, Util-Garage
Master Bath Separate Shower
Interior
Interior Features Foyer, Upstairs Living Area, Volume Ceiling, Walk-in Closet
Heating Central, Electric
Cooling Ceiling Fan, Central, Electric
Flooring Carpet, Ceramic Tile, Wood Floor
Furnishings Unfurnished
Exterior
Exterior Feature Auto Sprinkler, Covered Balcony
Parking Features Driveway, Garage - Attached
Garage Spaces 1.0
Community Features Gated Community
Utilities Available Cable, Public Sewer, Public Water
Amenities Available Clubhouse, Community Room, Pool, Sidewalks
Waterfront Description None
View Other
Roof Type Barrel
Exposure South
Private Pool No
Building
Lot Description < 1/4 Acre
Story 2.00
Entry Level 1.00
Foundation CBS
Unit Floor 1
Construction Status Resale
Schools
Elementary Schools J. D. Parker Elementary
Middle Schools Dr. David L. Anderson Middle School
High Schools Jensen Beach High School
Others
Pets Allowed Yes
HOA Fee Include Common Areas,Common R.E. Tax,Insurance-Bldg,Lawn Care,Maintenance-Exterior,Management Fees,Pool Service
Senior Community No Hopa
Restrictions Buyer Approval,Commercial Vehicles Prohibited,Lease OK
Acceptable Financing Cash, Conventional, FHA, VA
Horse Property No
Membership Fee Required No
Listing Terms Cash, Conventional, FHA, VA
Financing Cash,Conventional,FHA,VA
Pets Allowed Number Limit
Virtual Tour https://www.propertypanorama.com/45-SE-Sedona-Circle-201-Stuart-FL-34994/unbranded






