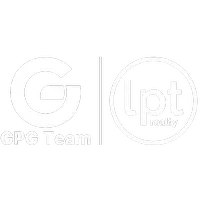4 Beds
2.5 Baths
2,169 SqFt
4 Beds
2.5 Baths
2,169 SqFt
Key Details
Property Type Single Family Home
Sub Type Single
Listing Status Active
Purchase Type For Sale
Square Footage 2,169 sqft
Price per Sqft $299
Subdivision Desoto Lake Country Club
MLS Listing ID F10508368
Style Pool Only
Bedrooms 4
Full Baths 2
Half Baths 1
Construction Status Resale
HOA Fees $110/ann
HOA Y/N 110
Year Built 1994
Annual Tax Amount $3,353
Tax Year 2024
Lot Size 0.317 Acres
Property Sub-Type Single
Property Description
Location
State FL
County Manatee County
Community Desoto Lake Countrty
Area Other Geographic Area (Out Of Area Only)
Rooms
Bedroom Description At Least 1 Bedroom Ground Level,Master Bedroom Ground Level
Other Rooms Den/Library/Office, Family Room
Interior
Interior Features First Floor Entry, Fireplace, Foyer Entry, Roman Tub, Skylight, Walk-In Closets
Heating Central Heat
Cooling Ceiling Fans, Central Cooling
Flooring Carpeted Floors, Tile Floors
Equipment Dishwasher, Dryer, Electric Range, Refrigerator, Washer
Furnishings Unfurnished
Exterior
Exterior Feature Deck, Fruit Trees, Outdoor Shower, Patio
Parking Features Attached
Garage Spaces 4.0
Pool Below Ground Pool
View Preserve
Roof Type Comp Shingle Roof
Private Pool 1
Building
Lot Description 1/4 To Less Than 1/2 Acre Lot
Foundation Brick Exterior Construction
Sewer Municipal Sewer
Water Municipal Water
Construction Status Resale
Others
HOA Fee Include 110
Senior Community No HOPA
Restrictions No Restrictions
Acceptable Financing Cash, Conventional, FHA, VA
Listing Terms Cash, Conventional, FHA, VA







