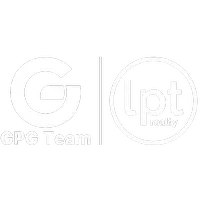3 Beds
2 Baths
1,727 SqFt
3 Beds
2 Baths
1,727 SqFt
Key Details
Property Type Single Family Home
Sub Type Single
Listing Status Active
Purchase Type For Sale
Square Footage 1,727 sqft
Price per Sqft $368
Subdivision Savannah Pud 1 139-5 B
MLS Listing ID F10512469
Style WF/No Ocean Access
Bedrooms 3
Full Baths 2
Construction Status Resale
HOA Fees $200/mo
HOA Y/N 200
Total Fin. Sqft 6799
Year Built 1990
Annual Tax Amount $3,746
Tax Year 2024
Lot Size 6,799 Sqft
Property Sub-Type Single
Property Description
Location
State FL
County Broward County
Community Osprey West
Area Plantation (3680-3690;3760-3770;3860-3870)
Zoning PUD
Rooms
Bedroom Description At Least 1 Bedroom Ground Level,Entry Level,Master Bedroom Ground Level
Other Rooms Family Room
Dining Room Dining/Living Room, Family/Dining Combination
Interior
Interior Features First Floor Entry
Heating Central Heat
Cooling Ceiling Fans, Central Cooling
Flooring Carpeted Floors, Tile Floors
Equipment Automatic Garage Door Opener, Dishwasher, Disposal, Dryer, Electric Water Heater, Icemaker, Microwave, Owned Burglar Alarm, Refrigerator, Self Cleaning Oven, Smoke Detector, Washer
Exterior
Exterior Feature Deck, Open Porch, Room For Pool, Storm/Security Shutters
Parking Features Attached
Garage Spaces 2.0
Waterfront Description Lake Front
Water Access Desc None
View Lake
Roof Type Barrel Roof,Curved/S-Tile Roof
Building
Lot Description Less Than 1/4 Acre Lot
Foundation Cbs Construction
Sewer Municipal Sewer
Water Municipal Water
Construction Status Resale
Schools
Elementary Schools Sawgrass
Middle Schools Bair
High Schools Plantation High
Others
Pets Allowed 1
HOA Fee Include 200
Senior Community No HOPA
Restrictions Other Restrictions
Acceptable Financing Cash, Conventional
Listing Terms Cash, Conventional
Special Listing Condition As Is
Pets Allowed No Aggressive Breeds







