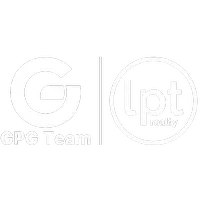4 Beds
3 Baths
2,467 SqFt
4 Beds
3 Baths
2,467 SqFt
OPEN HOUSE
Sat Jul 26, 10:00am - 2:00pm
Key Details
Property Type Single Family Home
Sub Type Single Family Residence
Listing Status Active
Purchase Type For Sale
Square Footage 2,467 sqft
Price per Sqft $222
Subdivision Walden Lake Unit 27 Ph 1
MLS Listing ID TB8410196
Bedrooms 4
Full Baths 3
HOA Fees $50/mo
HOA Y/N Yes
Annual Recurring Fee 808.0
Year Built 1990
Annual Tax Amount $3,421
Lot Size 0.400 Acres
Acres 0.4
Lot Dimensions 110x160
Property Sub-Type Single Family Residence
Source Stellar MLS
Property Description
Location
State FL
County Hillsborough
Community Walden Lake Unit 27 Ph 1
Area 33566 - Plant City
Zoning PD
Rooms
Other Rooms Great Room, Inside Utility
Interior
Interior Features Ceiling Fans(s), Eat-in Kitchen, Split Bedroom, Stone Counters, Thermostat, Tray Ceiling(s), Vaulted Ceiling(s), Walk-In Closet(s)
Heating Central
Cooling Central Air
Flooring Ceramic Tile, Laminate
Fireplaces Type Living Room, Wood Burning
Fireplace true
Appliance Cooktop, Dishwasher, Disposal, Electric Water Heater, Freezer, Microwave, Range, Refrigerator
Laundry Inside, Laundry Room
Exterior
Exterior Feature French Doors, Lighting, Private Mailbox
Parking Features Driveway, Garage Door Opener
Garage Spaces 3.0
Pool In Ground, Screen Enclosure
Community Features Deed Restrictions, Dog Park, Gated Community - Guard, Park, Playground
Utilities Available Public
Roof Type Shingle
Attached Garage true
Garage true
Private Pool Yes
Building
Story 1
Entry Level One
Foundation Slab
Lot Size Range 1/4 to less than 1/2
Sewer Public Sewer
Water Public
Structure Type Block,Brick,Stucco
New Construction false
Others
Pets Allowed Dogs OK
Senior Community No
Ownership Fee Simple
Monthly Total Fees $67
Acceptable Financing Cash, Conventional, FHA, VA Loan
Membership Fee Required Required
Listing Terms Cash, Conventional, FHA, VA Loan
Special Listing Condition None
Virtual Tour https://www.propertypanorama.com/instaview/stellar/TB8410196







