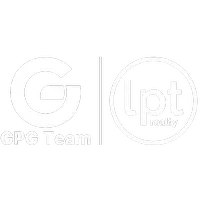$450,000
$475,000
5.3%For more information regarding the value of a property, please contact us for a free consultation.
3 Beds
3 Baths
1,996 SqFt
SOLD DATE : 12/17/2018
Key Details
Sold Price $450,000
Property Type Condo
Sub Type Condominium
Listing Status Sold
Purchase Type For Sale
Square Footage 1,996 sqft
Price per Sqft $225
Subdivision Monte Carlo Towers A Condo
MLS Listing ID U8018922
Sold Date 12/17/18
Bedrooms 3
Full Baths 3
Condo Fees $2,963
HOA Y/N No
Year Built 1984
Annual Tax Amount $3,509
Property Sub-Type Condominium
Property Description
Enjoy the peaceful Bayshore neighborhood feeling through your floor to ceiling windows along with the exciting lifestyle of a 5 star hotel & resort at your fingertips!! This 1,996 sf 3BR/3BA has a one car/under building garage space + plenty of guest parking. See 35 pictures + video! Beautiful hardwood floors in main living area, crown molding, all stainless steel appliances. Master bath completely gutted in 2010. Granite in kitchen and master bath. Electric hurricane shutters on every window. Trash chute in unit & complete AC replacement in 2015. Remember….furniture is optional.
Take advantage of the prolific luxurious lobby areas (many with wide water views). 2 guest suites are available for rent for your out of town guests, large heated pool and spa, 4 gas grills, 2 tennis courts, state of the art fitness center too. Reserve & throw your party for 75 in the Riviera Room with commercial kitchen! Spacious library, 24/7 Concierge and security too. Walk to Hyde Park. This is so close to everything! Hurry home….you won't want to leave!
Location
State FL
County Hillsborough
Community Monte Carlo Towers A Condo
Area 33629 - Tampa / Palma Ceia
Zoning RM-50
Rooms
Other Rooms Breakfast Room Separate, Great Room, Inside Utility, Storage Rooms
Interior
Interior Features Ceiling Fans(s), Crown Molding, L Dining, Living Room/Dining Room Combo, Open Floorplan, Solid Wood Cabinets, Split Bedroom, Stone Counters, Walk-In Closet(s), Window Treatments
Heating Electric, Heat Pump
Cooling Central Air
Flooring Carpet, Ceramic Tile, Hardwood
Furnishings Negotiable
Fireplace false
Appliance Built-In Oven, Convection Oven, Dishwasher, Disposal, Dryer, Microwave, Range, Refrigerator, Washer, Wine Refrigerator
Laundry Inside, Laundry Closet
Exterior
Exterior Feature Fence, Hurricane Shutters, Irrigation System, Lighting, Outdoor Grill, Outdoor Shower, Rain Gutters, Sidewalk, Sprinkler Metered, Tennis Court(s)
Parking Features Assigned, Guest, Open, Under Building, Underground
Garage Spaces 1.0
Pool Gunite, Heated, In Ground, Outside Bath Access
Community Features Association Recreation - Owned, Buyer Approval Required, Deed Restrictions, Fitness Center, Gated, Irrigation-Reclaimed Water, No Truck/RV/Motorcycle Parking, Pool, Sidewalks, Special Community Restrictions, Tennis Courts, Waterfront
Utilities Available Cable Connected, Electricity Connected, Public, Sewer Connected, Street Lights
Amenities Available Cable TV, Clubhouse, Elevator(s), Fitness Center, Gated, Maintenance, Pool, Recreation Facilities, Sauna, Security, Spa/Hot Tub, Storage, Tennis Court(s), Vehicle Restrictions
Water Access 1
Water Access Desc Bay/Harbor
Roof Type Built-Up,Other
Attached Garage true
Garage true
Private Pool Yes
Building
Lot Description Flood Insurance Required, FloodZone, City Limits, Level, Near Public Transit, Sidewalk, Paved
Story 24
Entry Level One
Foundation Slab
Lot Size Range Non-Applicable
Sewer Public Sewer
Water Public
Architectural Style Traditional
Structure Type Block,Stucco
New Construction false
Others
Pets Allowed Breed Restrictions, Number Limit, Size Limit, Yes
HOA Fee Include Cable TV,Common Area Taxes,Pool,Escrow Reserves Fund,Insurance,Maintenance Structure,Maintenance Grounds,Management,Pest Control,Pool,Recreational Facilities,Security,Sewer,Trash,Water
Senior Community No
Pet Size Small (16-35 Lbs.)
Ownership Condominium
Acceptable Financing Cash, Conventional, VA Loan
Listing Terms Cash, Conventional, VA Loan
Num of Pet 1
Special Listing Condition None
Read Less Info
Want to know what your home might be worth? Contact us for a FREE valuation!

Our team is ready to help you sell your home for the highest possible price ASAP

© 2025 My Florida Regional MLS DBA Stellar MLS. All Rights Reserved.
Bought with SMITH & ASSOCIATES REAL ESTATE
"Molly's job is to find and attract mastery-based agents to the office, protect the culture, and make sure everyone is happy! "






