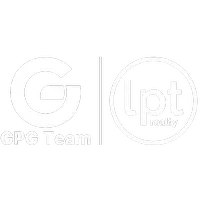$218,000
$214,900
1.4%For more information regarding the value of a property, please contact us for a free consultation.
3 Beds
2 Baths
1,444 SqFt
SOLD DATE : 04/25/2019
Key Details
Sold Price $218,000
Property Type Single Family Home
Sub Type Single Family Residence
Listing Status Sold
Purchase Type For Sale
Square Footage 1,444 sqft
Price per Sqft $150
Subdivision Sandpointe Ests
MLS Listing ID U8034808
Sold Date 04/25/19
Bedrooms 3
Full Baths 2
Construction Status Completed
HOA Y/N No
Year Built 1979
Annual Tax Amount $3,048
Lot Size 10,018 Sqft
Acres 0.23
Property Sub-Type Single Family Residence
Property Description
Now Available in BRADENTON! Come see this charming POOL home consisting of 3 bedrooms, 2bath, 1,444(sqft),-clean residence with a spacious layout and great backyard! This is the perfect home for those looking for space and best of all, it's move in ready. Property had its interior painted in Feb 2019 and has new carpet throughout. Property is being sold “as-is” with right to inspect. It is the buyers and buyer's agent responsibility to verify all room measurements, utilities info, lot size, schools zoning, building addition permits, building materials, along with all property information in this listing. All room measurements and dimensions are estimates.
Location
State FL
County Manatee
Community Sandpointe Ests
Area 34205 - Bradenton
Zoning R1B
Direction W
Rooms
Other Rooms Attic
Interior
Interior Features Ceiling Fans(s), Stone Counters
Heating Central
Cooling Central Air
Flooring Ceramic Tile, Laminate, Other
Fireplace false
Appliance Dishwasher, Microwave, Range, Refrigerator, Washer
Exterior
Exterior Feature Fence
Parking Features Driveway, Garage Door Opener
Garage Spaces 2.0
Pool In Ground
Utilities Available Cable Connected, Public
Roof Type Shingle
Porch Covered, Enclosed, Patio, Screened
Attached Garage true
Garage true
Private Pool Yes
Building
Lot Description Corner Lot
Entry Level One
Foundation Slab
Lot Size Range Up to 10,889 Sq. Ft.
Sewer Public Sewer
Water Public
Structure Type Block
New Construction false
Construction Status Completed
Schools
Elementary Schools Robert H. Prine Elementary
Middle Schools W.D. Sugg Middle
High Schools Bayshore High
Others
Senior Community No
Ownership Fee Simple
Acceptable Financing Cash, Conventional, FHA, VA Loan
Membership Fee Required None
Listing Terms Cash, Conventional, FHA, VA Loan
Special Listing Condition None
Read Less Info
Want to know what your home might be worth? Contact us for a FREE valuation!

Our team is ready to help you sell your home for the highest possible price ASAP

© 2025 My Florida Regional MLS DBA Stellar MLS. All Rights Reserved.
Bought with HOME TOWN REALTY, INC.
"Molly's job is to find and attract mastery-based agents to the office, protect the culture, and make sure everyone is happy! "






