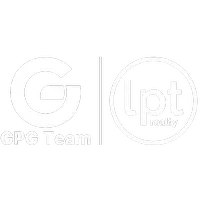$620,000
$620,000
For more information regarding the value of a property, please contact us for a free consultation.
4 Beds
3 Baths
2,229 SqFt
SOLD DATE : 08/20/2020
Key Details
Sold Price $620,000
Property Type Townhouse
Sub Type Townhouse
Listing Status Sold
Purchase Type For Sale
Square Footage 2,229 sqft
Price per Sqft $278
Subdivision Hawleys Sub
MLS Listing ID T3173210
Sold Date 08/20/20
Bedrooms 4
Full Baths 3
HOA Fees $350/mo
HOA Y/N Yes
Originating Board Stellar MLS
Annual Recurring Fee 4200.0
Year Built 1983
Annual Tax Amount $4,493
Lot Size 3,920 Sqft
Acres 0.09
Property Sub-Type Townhouse
Property Description
Gated South Tampa...just off Bayshore Blvd. 4 Br 3 Ba Fee Simple TH that lives just like a single family home with a 2 car garage!!! Add your personal upgrades to continue the charm...High ceilings, crown molding and Atrium Doors from the Living, Dining and Sunroom all open out to a lovely, large wrap-a-round patio perfect for gardening, relaxing and entertaining. Large Kitchen with abundance of cabinets and breakfast room. 4th BR/ study with full bath is downstairs with Atrium door to patio. Huge master Br and bath upstairs with Br 2 and Br 3 with shared bath.
Invest your money and create a Showplace in one of the best zip codes in South Tampa with A+ Schools...Roosevelt, Colman and Plant High School!!! Make this your home if you are scaling up or scaling down or need a 2nd home where you can just lock the door and go. They just don't make this anymore!!!
2 zoned AC approx 5 yrs, Roof 4 years.
Location
State FL
County Hillsborough
Community Hawleys Sub
Area 33629 - Tampa / Palma Ceia
Zoning PD
Interior
Interior Features Ceiling Fans(s), Crown Molding, Eat-in Kitchen, High Ceilings, Open Floorplan, Split Bedroom, Walk-In Closet(s)
Heating Electric
Cooling Zoned
Flooring Carpet, Parquet
Fireplaces Type Living Room
Furnishings Unfurnished
Fireplace true
Appliance Cooktop, Dishwasher, Disposal, Microwave, Range, Refrigerator
Laundry Inside, Upper Level
Exterior
Exterior Feature Fence, French Doors
Parking Features Guest
Garage Spaces 2.0
Community Features Buyer Approval Required, Deed Restrictions, Gated
Utilities Available Cable Available, Underground Utilities
Amenities Available Gated
Roof Type Shingle
Porch Deck, Patio, Wrap Around
Attached Garage false
Garage true
Private Pool No
Building
Lot Description Corner Lot, Cul-De-Sac, City Limits
Entry Level Two
Foundation Slab
Lot Size Range Non-Applicable
Sewer Other
Water Public
Architectural Style Traditional
Structure Type Block,Stucco,Wood Frame
New Construction false
Schools
Elementary Schools Roosevelt-Hb
Middle Schools Coleman-Hb
High Schools Plant-Hb
Others
Pets Allowed Size Limit, Yes
HOA Fee Include Other,Security,Sewer,Trash,Water
Senior Community No
Pet Size Small (16-35 Lbs.)
Ownership Fee Simple
Monthly Total Fees $350
Acceptable Financing Cash, Conventional
Membership Fee Required Required
Listing Terms Cash, Conventional
Special Listing Condition None
Read Less Info
Want to know what your home might be worth? Contact us for a FREE valuation!

Our team is ready to help you sell your home for the highest possible price ASAP

© 2025 My Florida Regional MLS DBA Stellar MLS. All Rights Reserved.
Bought with RE/MAX ALLIANCE GROUP
"Molly's job is to find and attract mastery-based agents to the office, protect the culture, and make sure everyone is happy! "

