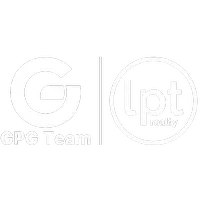$212,425
$210,000
1.2%For more information regarding the value of a property, please contact us for a free consultation.
3 Beds
2 Baths
1,767 SqFt
SOLD DATE : 06/28/2019
Key Details
Sold Price $212,425
Property Type Single Family Home
Sub Type Single Family Residence
Listing Status Sold
Purchase Type For Sale
Square Footage 1,767 sqft
Price per Sqft $120
Subdivision Sandpointe Sub 3Rd Add
MLS Listing ID A4436185
Sold Date 06/28/19
Bedrooms 3
Full Baths 2
HOA Y/N No
Year Built 1978
Annual Tax Amount $1,062
Lot Size 9,147 Sqft
Acres 0.21
Lot Dimensions 96 x 100
Property Sub-Type Single Family Residence
Property Description
This West Bradenton home is one of the few homes in the neighborhood currently available with over 1700 square feet, has 3 bedrooms, 2 full baths and a 1 car garage. It is listed at the lowest square foot price in the neighborhood. Truly a value for someone looking for an affordable home to call their own.
Additionally, the sellers had the property painted inside and installed new carpet in the bedrooms, family and living rooms to get it ready for the market. Over the years several other updates have been done including the roof in 2009 and a/c in 2012. The seller is also offering a Home Warranty to the Buyer at closing.
Featured inside this home are large rooms, plenty of storage space, indoor laundry, fireplace in the family room and an enclosed Florida room which was added to the home in 2006.
Located on a fenced corner lot, there is plenty of room to bring your toys in this non-deed restricted community. There is also a large shed for more storage.
The neighborhood features sidewalks on both sides of the street, underground utilities and street lights and is conveniently located to Bradenton Beaches, medical facilities, GT Bray park and shopping.
Call your favorite Realtor and see this property ASAP.
Location
State FL
County Manatee
Community Sandpointe Sub 3Rd Add
Area 34205 - Bradenton
Zoning PDP
Rooms
Other Rooms Family Room, Inside Utility
Interior
Interior Features Ceiling Fans(s), Eat-in Kitchen, Thermostat, Walk-In Closet(s)
Heating Central, Electric
Cooling Central Air
Flooring Carpet, Ceramic Tile, Vinyl, Wood
Fireplaces Type Gas, Family Room
Furnishings Unfurnished
Fireplace true
Appliance Disposal, Dryer, Range, Range Hood, Washer
Laundry Inside, Laundry Room
Exterior
Exterior Feature Fence, Rain Barrel/Cistern(s), Rain Gutters, Sidewalk
Parking Features Covered, Driveway, Guest
Garage Spaces 1.0
Utilities Available BB/HS Internet Available, Cable Connected, Electricity Connected, Fiber Optics, Propane, Sewer Connected, Street Lights, Underground Utilities
Roof Type Shingle
Porch Covered, Enclosed, Rear Porch
Attached Garage true
Garage true
Private Pool No
Building
Lot Description Corner Lot, City Limits, Sidewalk, Paved
Entry Level One
Foundation Slab
Lot Size Range Up to 10,889 Sq. Ft.
Sewer Public Sewer
Water Public
Architectural Style Ranch
Structure Type Block,Stucco
New Construction false
Schools
Elementary Schools Robert H. Prine Elementary
Middle Schools W.D. Sugg Middle
High Schools Bayshore High
Others
Pets Allowed Yes
Senior Community No
Ownership Fee Simple
Acceptable Financing Cash, Conventional, FHA, VA Loan
Listing Terms Cash, Conventional, FHA, VA Loan
Special Listing Condition None
Read Less Info
Want to know what your home might be worth? Contact us for a FREE valuation!

Our team is ready to help you sell your home for the highest possible price ASAP

© 2025 My Florida Regional MLS DBA Stellar MLS. All Rights Reserved.
Bought with KELLER WILLIAMS ON THE WATER
"Molly's job is to find and attract mastery-based agents to the office, protect the culture, and make sure everyone is happy! "






