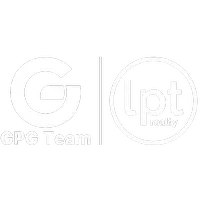$810,000
$799,000
1.4%For more information regarding the value of a property, please contact us for a free consultation.
4 Beds
4 Baths
3,479 SqFt
SOLD DATE : 07/17/2020
Key Details
Sold Price $810,000
Property Type Townhouse
Sub Type Townhouse
Listing Status Sold
Purchase Type For Sale
Square Footage 3,479 sqft
Price per Sqft $232
Subdivision Churchill Twnhms
MLS Listing ID T3242970
Sold Date 07/17/20
Bedrooms 4
Full Baths 3
Half Baths 1
HOA Fees $200/mo
HOA Y/N Yes
Annual Recurring Fee 2400.0
Year Built 2007
Annual Tax Amount $7,099
Lot Size 2,178 Sqft
Acres 0.05
Property Sub-Type Townhouse
Property Description
One or more photo(s) has been virtually staged. A rare find in South Tampa's SoHo district on tree-lined Morrison Ave, Corina Place Townhomes offer the feel of a single-family home but without the maintenance. This sought-after location offers walkability to shops, restaurants, Bayshore Blvd, Hyde Park Village, and Historic District. Work-from-home buyers take note: At almost 3,500 SF with 4 bedrooms PLUS a private office this home is perfect! The first floor has a mother-in-law suite with walk-in closet, full bath, and separate living space, and with no rental restrictions the suite can be rented short term. The spacious master suite is 18x24' with private balcony and includes master bath with garden soaking tub, dual sinks, and large rainfall shower. The 2nd floor open plan includes Kitchen with breakfast nook, dining, and great room with new hurricane rated sliding glass doors to 2 separate balconies. Other kitchen assets include granite countertops, glass tile backsplash, gas stove, under-cabinet lighting, stainless steel appliances, purified drinking water system, and an island with additional prep sink. Just off the kitchen is a laundry room with washtub and gas dryer. Other home features include an elevator, whole-house water softening system, plantation shutters throughout, gas hookup for fireplace in living room, crown molding, 10' ceilings, oak hardwood flooring, new flooring at the MIL suite, oversized 2-car garage with new epoxy flooring, and private rear patio that sparkles with festival lighting and makes for a perfect retreat complete with hot tub! Located in Tampa's premier Plant High School district. NOT in a flood zone. HOA fees only $200 per month! Please see a full walkthrough video tour in links and schedule your showing today!
Location
State FL
County Hillsborough
Community Churchill Twnhms
Area 33629 - Tampa / Palma Ceia
Zoning RM-16
Rooms
Other Rooms Den/Library/Office, Great Room, Interior In-Law Suite, Storage Rooms
Interior
Interior Features Built-in Features, Ceiling Fans(s), Crown Molding, Elevator, High Ceilings, Living Room/Dining Room Combo, Open Floorplan
Heating Central, Electric, Exhaust Fan, Natural Gas
Cooling Central Air
Flooring Carpet, Marble, Wood
Fireplace false
Appliance Built-In Oven, Dishwasher, Disposal, Dryer, Electric Water Heater, Freezer, Kitchen Reverse Osmosis System, Microwave, Range Hood, Refrigerator, Washer, Water Filtration System, Water Softener, Wine Refrigerator
Laundry Laundry Room
Exterior
Exterior Feature Balcony, Irrigation System
Parking Features Garage Door Opener, Guest, Oversized
Garage Spaces 2.0
Fence Vinyl
Community Features None
Utilities Available BB/HS Internet Available, Electricity Connected, Natural Gas Connected, Public, Sewer Connected
Roof Type Tile
Porch Deck, Front Porch, Patio, Porch
Attached Garage true
Garage true
Private Pool No
Building
Story 3
Entry Level Three Or More
Foundation Slab
Lot Size Range Up to 10,889 Sq. Ft.
Sewer Public Sewer
Water Public
Architectural Style Spanish/Mediterranean
Structure Type Block,Wood Frame
New Construction false
Schools
Elementary Schools Mitchell-Hb
Middle Schools Wilson-Hb
High Schools Plant-Hb
Others
Pets Allowed Yes
HOA Fee Include Common Area Taxes,Maintenance Grounds
Senior Community No
Pet Size Medium (36-60 Lbs.)
Ownership Fee Simple
Monthly Total Fees $200
Acceptable Financing Cash, Conventional, VA Loan
Membership Fee Required Required
Listing Terms Cash, Conventional, VA Loan
Num of Pet 1
Special Listing Condition None
Read Less Info
Want to know what your home might be worth? Contact us for a FREE valuation!

Our team is ready to help you sell your home for the highest possible price ASAP

© 2025 My Florida Regional MLS DBA Stellar MLS. All Rights Reserved.
Bought with PREFERRED SHORE
"Molly's job is to find and attract mastery-based agents to the office, protect the culture, and make sure everyone is happy! "






