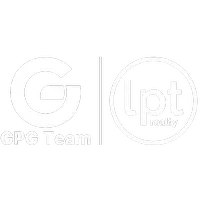Bought with Premier Brokers International
$395,000
$399,900
1.2%For more information regarding the value of a property, please contact us for a free consultation.
3 Beds
2 Baths
1,976 SqFt
SOLD DATE : 04/14/2025
Key Details
Sold Price $395,000
Property Type Single Family Home
Sub Type Single Family Detached
Listing Status Sold
Purchase Type For Sale
Square Footage 1,976 sqft
Price per Sqft $199
Subdivision Lakeforest Phase Iv
MLS Listing ID RX-11068224
Sold Date 04/14/25
Style Ranch
Bedrooms 3
Full Baths 2
Construction Status Resale
HOA Fees $258/mo
HOA Y/N Yes
Year Built 2003
Annual Tax Amount $1,014
Tax Year 2024
Lot Size 7,797 Sqft
Property Sub-Type Single Family Detached
Property Description
his home sounds absolutely amazing! With over $100,000 in renovations, it offers a perfect blend of modern upgrades and comfort. Here are some highlights: 3 bedrooms, 2 baths with quiet preserve views. Programmable Schlage Touch Entry Handset with latitude lever. 10ft ceilings, 8ft doors, tile flooring, new lighting, ceiling fans, and electrical outlet upgrades. Major systems upgraded: new ductwork, Rheem AC, and water heater (2023). Brand new stone coated steel roof (2024). All appliances stay, including a whole house gas generator. 2024 renovations: whole house impact and low E window replacement, new gutters and screens, grid-less French doors to the oversized lanai. Master suite with his and hers closets, customized ''hers'' closet.
Location
State FL
County St. Lucie
Area 7500
Zoning Planne
Rooms
Other Rooms Den/Office, Laundry-Inside
Master Bath Dual Sinks, Mstr Bdrm - Ground, Mstr Bdrm - Sitting, Separate Shower, Separate Tub
Interior
Interior Features Ctdrl/Vault Ceilings, Pantry, Pull Down Stairs, Split Bedroom, Volume Ceiling, Walk-in Closet
Heating Central
Cooling Ceiling Fan, Central
Flooring Tile
Furnishings Unfurnished
Exterior
Exterior Feature Auto Sprinkler, Room for Pool, Screened Patio, Zoned Sprinkler
Parking Features 2+ Spaces, Driveway, Garage - Attached
Garage Spaces 2.0
Community Features Gated Community
Utilities Available Cable, Electric, Gas Natural, Public Sewer, Public Water, Underground
Amenities Available Clubhouse, Fitness Center, Manager on Site, Picnic Area, Playground, Pool, Sidewalks, Street Lights
Waterfront Description None
View Preserve
Roof Type Flat Tile
Exposure West
Private Pool No
Building
Lot Description < 1/4 Acre, Sidewalks
Story 1.00
Foundation CBS
Construction Status Resale
Others
Pets Allowed Yes
HOA Fee Include Cable,Common Areas,Common R.E. Tax,Lawn Care,Other,Pest Control,Recrtnal Facility,Security
Senior Community No Hopa
Restrictions Buyer Approval
Security Features Gate - Unmanned
Acceptable Financing Cash, Conventional, FHA, VA
Horse Property No
Membership Fee Required No
Listing Terms Cash, Conventional, FHA, VA
Financing Cash,Conventional,FHA,VA
Read Less Info
Want to know what your home might be worth? Contact us for a FREE valuation!

Our team is ready to help you sell your home for the highest possible price ASAP
"Molly's job is to find and attract mastery-based agents to the office, protect the culture, and make sure everyone is happy! "






