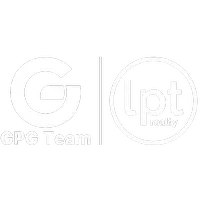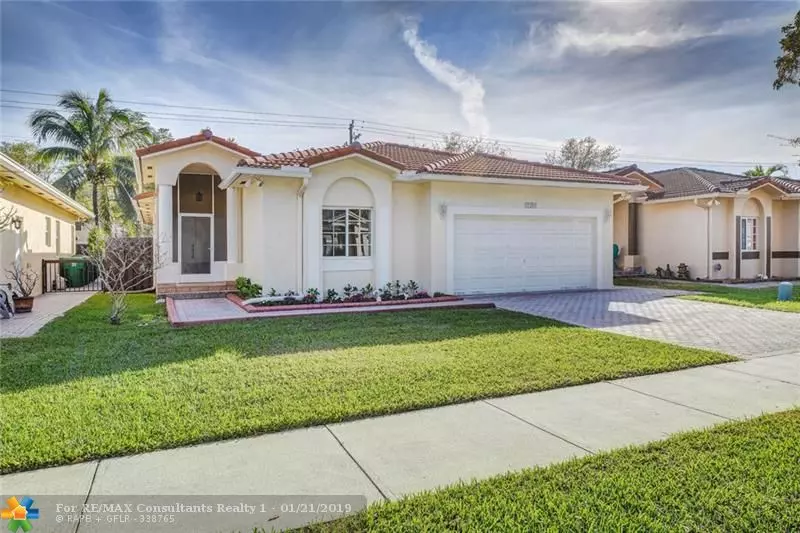$397,500
$397,500
For more information regarding the value of a property, please contact us for a free consultation.
3 Beds
2 Baths
1,845 SqFt
SOLD DATE : 02/26/2019
Key Details
Sold Price $397,500
Property Type Single Family Home
Sub Type Single
Listing Status Sold
Purchase Type For Sale
Square Footage 1,845 sqft
Price per Sqft $215
Subdivision Natalies Cove 160-40 B
MLS Listing ID F10157898
Sold Date 02/26/19
Style No Pool/No Water
Bedrooms 3
Full Baths 2
Construction Status Resale
HOA Fees $28/qua
HOA Y/N Yes
Year Built 2002
Annual Tax Amount $2,821
Tax Year 2017
Lot Size 5,277 Sqft
Property Sub-Type Single
Property Description
Beautiful 3 BR 2 BA home in the desirable and exclusive Natalie's Cove (only 34 homes in development)! This property is situated on a private cut-de-sac street! Open floor plan with double door entry and high ceilings! Recently remodeled kitchen with granite countertops! Tile throughout the home with laminate in the master bedroom. Spacious master bedroom with a walk in closet, double sink vanity and separate tub/shower! Screened front and back porch. Hurricane impact garage door + shutters. Newer A/C! The house was freshly painted and pressure cleaned! Low HOA fees! This is a great family neighborhood and with community parks, tennis courts, sporting complex, playground, jogging path and A+ Rated schools! MUST SEE before it's gone! Homes in this development rarely for sale!
Location
State FL
County Broward County
Area Hollywood North West (3200;3290)
Zoning R-4
Rooms
Bedroom Description Master Bedroom Ground Level
Other Rooms Attic, Family Room, Utility/Laundry In Garage
Interior
Interior Features First Floor Entry, Foyer Entry, Laundry Tub, Pantry, Roman Tub, Vaulted Ceilings, Walk-In Closets
Heating Central Heat
Cooling Ceiling Fans, Central Cooling
Flooring Carpeted Floors, Laminate, Tile Floors
Equipment Automatic Garage Door Opener, Dishwasher, Disposal, Dryer, Electric Water Heater, Fire Alarm, Microwave, Electric Range, Refrigerator, Washer
Furnishings Unfurnished
Exterior
Exterior Feature Fence, Exterior Lighting, Screened Porch, Storm/Security Shutters
Parking Features Attached
Garage Spaces 2.0
Water Access N
View Garden View, None
Roof Type Barrel Roof
Private Pool No
Building
Lot Description Less Than 1/4 Acre Lot
Foundation Concrete Block With Brick
Sewer Municipal Sewer
Water Municipal Water
Construction Status Resale
Schools
Elementary Schools Griffin
Middle Schools Pioneer
High Schools Cooper City
Others
Pets Allowed Yes
HOA Fee Include 84
Senior Community No HOPA
Restrictions Other Restrictions
Acceptable Financing Cash, Conventional, FHA, VA
Membership Fee Required No
Listing Terms Cash, Conventional, FHA, VA
Pets Allowed No Restrictions
Read Less Info
Want to know what your home might be worth? Contact us for a FREE valuation!

Our team is ready to help you sell your home for the highest possible price ASAP

Bought with Green Realty Properties Inc.
"Molly's job is to find and attract mastery-based agents to the office, protect the culture, and make sure everyone is happy! "






